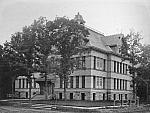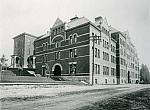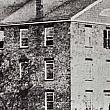
Public School Buildings & Architecture: 1871 - 1898
by Diana Barrett
published: December 14th, 2012
Henry Fralick, School Board president, outlined the Board’s plan for instituting cost-saving measures in their 1874 Annual Report. The bottom line, “To adopt a plan of low and cheap buildings, properly constructed, which would accommodate the pupils better and save a large amount of money every year to the tax-payers of the city, and, what is of vastly more importance, the health and lives of a large number of children that are yearly sacrificed to the present plan of high and costly school buildings.”
In less densely populated parts of the city the Board began building two-story, four or eight room schools designed so additions could be built on either side of the original structure as needed. Some of the earliest schools built using this cost-saving measure were Henry School in 1878; followed by Pine, in 1879; and Coit in 1880. The plan explains many of the school additions found in Table of Nineteenth Century Schools.
Another, less common, cost saving idea involved using one plan for more than one building. The 1875 annex for the S. Division St. School, a frame building, was moved to become the S. Ionia St. Primary School, where it served for many years. Its plan was copied, substituting a brick structure, for the Center St. (Sheldon) School. (continue reading)
As Grand Rapids grew, especially in the last quarter of the 19th century, new schools were built, existing buildings enlarged with additions, and old buildings replaced. Heating and ventilation became more complex for larger two or three story buildings that required furnaces or boilers, which were more efficient for heating large spaces than stoves. (continue reading)
Many schoolhouses of that time had no privies on the schoolhouse site, much less indoors. When privies were moved indoors in Grand Rapids schools, they were housed in school basements. The various types of sanitary facilities most often used by schools during the 19th century were: (continue reading)
In May of 1891 the School Board’s Committee on Buildings recommended that a new high school be erected on the grounds of the current building, and to be ready for occupancy in September of 1892. They further recommended that the current building, constructed in 1868, be retained as a grammar school. (continue reading)
Bibliography
Items available at the GR History and Special Collections, Grand Rapids Public Library
- Baxter, Albert. History of the City of Grand Rapids, Michigan (With an appendix--History of Lowell, Michigan). New York, Grand Rapids: Munsell & company, 1891. Also available online.
- Goss, Dwight. History of Grand Rapids and Its Industries. Chicago: C. F. Cooper, 1906. Also available online.
- Lydens, Z.Z. The Story of Grand Rapids. Grand Rapids: Kregel Publications, 1966.
- Loretta Ortt Collection, #003, (Ms. Ortt was principal of Hall Elementary School from 1949-1967)
- Central High School Collection, #178
- Michigan One Room School House Records Collection, #229
- Grand Rapids High Schools Collection, #316 (includes yearbooks)
- Stocking School PTA Collection, #376
- Board of Education Annual Reports
- Search Grand Rapids Public Schools in the library Catalog for many other books and items related to the local schools.
Website





 facebook
facebook














