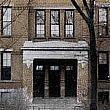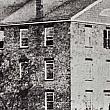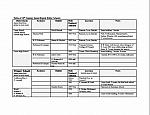
Increased Space, Decreased Costs
by Diana Barrett
Another, less common, cost saving idea involved using one plan for more than one building. The 1875 annex for the S. Division St. School, a frame building, was moved to become the S. Ionia St. Primary School, where it served for many years. Its plan was copied, substituting a brick structure, for the Center St. (Sheldon) School.
Madison School followed the plan of Turner; Buchanan School the Palmer plan; E. Leonard School patterned on Buchanan; Seventh (Stocking) the plan of E. Bridge; and Sibley and Widdicomb Schools probably followed the same or similar plan as both were built the same year, 1892, and designed by architect J. H. Daverman.
It was the School Board’s mission to be astute in spending taxpayers’ money, and indeed they were, by recycling buildings and almost always accepting the lowest bid. However, one wonders if they ever listened to their mothers’ wisdom, “penny-wise and pound-foolish.” We provide for your enlightenment and entertainment a brief, and slightly edited, excerpt of school board minutes as the trustees look for ways to rein in costs while planning for construction of the new South Division St. School, William G. Robinson, architect.
April 4, 1883
The Committee on Buildings reports it has reduced the size of the proposed building 6’ 11” in width and 8’ 4” in length making all rooms 27’ X 32’ in size, and put in 2 by 12 joists with column and girder instead of a long joist.
Board members offer motions:
Trustee Hathaway moves that the stone front door steps in the plans be discarded and wood substituted. Carried
Trustee Chandler moves that the whole portico, steps, columns and arch be of wood instead of stone. Carried
Trustee Sligh moves to discard the dormer windows and tower. Carried
Trustee Chandler moves the slate roof be discarded and shingle substituted. Lost
All of the above amendments to change the building—Lost
April 18, 1883
The Committee on Buildings reports that bids for the building have been reduced, ranging from $600 to $3000, because of the reduced size in the building (see prior session). Bids now range from $29,600 to $31,063.48
Board members offer motions:
All the previous amendments re steps, columns, and dormers appear again, and lose again
Recommend contractors Hosken & Maunders who bid $30,000
Trustee Sligh moves to offer Hosken & Maunders $29,600. Lost
Back to the original motion recommending Hosken and Maunder at $30,000. Lost
Motion to reconsider. Passed
Sligh amends – refer back to Committee on Buildings with instructions to prepare a plan to cost not over $25,000, including heating. Lost
Finally carried, Hosken and Maunder awarded the contract for $30,000. [1]
In 1884, a new, fourteen-room brick South Division School replaced the two wooden ones, dating from 1856 and 1875. The original 1856 building was sold for $50; the 1875 building, as mentioned above, was recycled and moved to become the S. Ionia St. School.

 facebook
facebook















