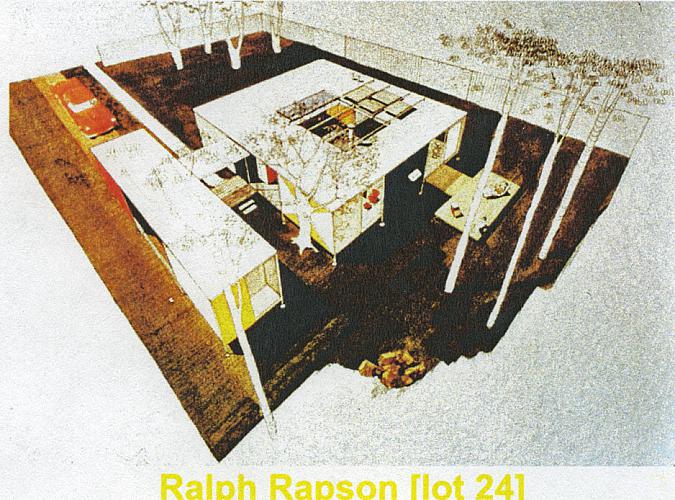Ralph Rapson Design, Color
1956
Ralph Rapson, a Minneapolis architect, created a flat-roof design with an atrium in the center. A covered walk leads to a long, single-car garage with possibly a guest room at the end. This home would have been built on Lot 24.
Subjects
Full Details
| Title | Ralph Rapson Design, Color |
|---|---|
| Date | 1956 |
| Format | Architectural rendering |
| Notes | Title by Cataloger. Rapson was one of the many architects who designed for the Homestyle Center, a concept of Jason L. Honigman, planned for Grand Rapids in the 1950s. |
| Location In Photo | Grand Rapids, MI |
| Collection | Collection #354, History & Special Collections Dept., Grand Rapids Public Library |
| Rights | Reproduction and copyright information regarding this image is available from Grand Rapids History & Special Collections, Archives, Grand Rapids Public Library, Grand Rapids, MI |
| Institution | Grand Rapids Public Library |
| Physical Storage Location | Grand Rapids, MI |

