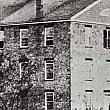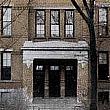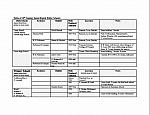
Public School Buildings & Architecture, the 19th Century: Introduction
by Diana Barrett
published: December 16th, 2012
“This day we commence our school with five Indian scholars, my two little daughters, and a young man who has been in our employ,” noted Rev. Isaac McCoy in his journal for December 25, 1826.[1] Acting for the American Baptist Missionary Union, buildings were constructed under McCoy’s direction—including a boarding school for children of the Native population—at the Thomas Station on the west side of the Grand River near present-day Bridge St. and Front Ave. McCoy provided an ‘architectural’ description of the mission buildings, “A dwelling about eighteen or twenty feet wide and twenty-four feet long; school house about the same; a kitchen less; another dwelling of hewed logs was begun which was afterward made into a two-story building with a stone chimney and a small stable.”[2]
Why foreground such humble log structures, supposedly lacking any architectural merit? Beyond their historical significance, to suggest that photo essays Public School Buildings & Architecture 1839-1871 and Public School Buildings & Architecture 1871-1898, embody more than decorative detail and exterior design. They will embrace, as well, commonly overlooked, but key interior components required to maintain a healthy and safe environment for a building’s occupants—in this case children and their teachers—whether a lowly log schoolhouse or a multi-storied, elaborately designed edifice.
Follow the architectural trail into early newspapers and hand-written school board minutes, through rarely consulted literature and documents, past things that will amaze and some that will shock. Finally, arrive at your journey’s end with an entirely new perspective of Grand Rapids school architecture, for having witnessed its humble birth and followed the city’s struggles to house swelling school populations while addressing demands for better and safer buildings, and managing major transformations in architectural technology.
The journey begins with a brief stop at a piece of folk history about the mission school. Authors in various books and articles[3] about early Grand Rapids romanticized, in varying degrees, how the children of the first white settlers were ferried across the river every day by Indians in canoes—failing to mention such hazards as the rapids or the ice and snow of winter—to attend the mission school with Indian students. Nothing in early mission records substantiates those claims. The following may have contributed to this oft-repeated misunderstanding.
Miss Mary Bond, a former teacher at the mission, opened a school for white children in a log building when the Thomas Station closed in 1836. Her school, located on the same site as the mission, south of Bridge St., was probably a mission building although Chapman states that settlers built the school in 1837.[4] Either way, children attended school at the location of the old mission, but not the Mission School with Indian children. An ironic turnabout, Arsnich, daughter of Chief Megisoneenee, studied at Miss Bond’s school with white children.[5]
By 1835, a number of individuals, operating private schools of various durations and in various locations in Grand Rapids—extensively recounted by Baxter[6]—were making attempts to educate the youngsters of newly arrived Yankee pioneers who had settled on the east side of the river.
Concurrently, with these local efforts, a mostly quiet revolution to reform all aspects of American education was underway, including our particular focus, schoolhouses. The deteriorating and deplorable condition of public schools in New England, many dating from the early Colonial era, was instrumental in a movement undertaken by Horace Mann, Secretary of the Massachusetts Board of Education. Mann wrote,
“In 1837, not one third part of the Public School-houses in Massachusetts would have been considered tenantable by any decent family, out of the poor-house, or in it. As an incentive to neatness and decency, children were sent to a house whose walls and floors were indeed painted, but they were painted, all too thickly by smoke and filth.” [7]
Ira Mayhew, Superintendent of Public Instruction for Michigan, described Michigan’s public schools more graphically in his 1847 annual report,
“In architectural appearance, school-houses have more resembled barns, sheds for cattle, or mechanic shops, than Temples of Science—windows are broken—benches are mutilated—desks are cut up—wood is unprovided [for stoves]—out-buildings [privies] are neglected—obscene images and vulgar delineations meet the eye without and within—the plastering is smoked and patched—the roof is so open as to let in a flood of water in a storm, sufficient to drown out a school, were not the floor equally open.”
These vivid scenes expose how meager were the resources devoted to the health and safety of children attending public schools, here and elsewhere, in the first half of the nineteenth century. Outraged by these conditions, the reform movement by Mann, Mayhew, and many other school officials was also inspired, in part, by educational reforms that occurred in Europe.
Continue reading: Public School Buildings & Architecture: 1839 - 1871; Public School Buildings & Architecture: 1871 - 1898
[1] American Baptist Magazine, April 1827, New Series, V7, Extracts from McCoy’s Journal
[2] Baxter, Albert. History of the City of Grand Rapids. 1891. p 51
[3] Among several sources are: Baxter, p 219; The Story of Grand Rapids, Z.Z. Lydens, editor. 1966, p 478; A Citizens History of Grand Rapids, by William J. Etten, p 111; and the Michigan Tradesman, June 19, 1940, p 18.
[4] History of Kent County. Chas. C. Chapmen & Co. 1881. p 846. The information about the building of the school by settlers seems to have been given by James N. Davis, a former student who was seven years old in 1837.
[5] Tuttle, Charles Richard. History of Grand Rapids. Grand Rapids: Tuttle & Cooney, 1874. pp 18-19. Children attending the school were: George & Emily Slater; Ezra, Samuel M., Selden E., & Alfred B. Turner, children of Eliphalet Turner; Mary & Sarah C. Sheldon; Aaron B., Alzina, Chester B., Clarissa, & Theresa Turner, children of Isaac Turner; Reuben E., Almira, James N. Davis; Lucy Sliter; Cornelia & Henry W. Norton; Sally Willard; Nathan Sibley; George N. & Clarissa White; & Arsnich, daughter of Chief Megisoneenee. Several, if not all, of these families lived on the west side of the river.
[6] Baxter, pp 239-245
[7] Barnard, Henry. Practical Illustrations of the Principles of School Architecture. 1854, pg. 23
Bibliography
Items available at the GR History and Special Collections, Grand Rapids Public Library
-
Baxter, Albert. History of the City of Grand Rapids, Michigan (With an appendix--History of Lowell, Michigan). New York, Grand Rapids: Munsell & company, 1891. Also available online.Goss, Dwight. History of Grand Rapids and Its Industries. Chicago: C. F. Cooper, 1906. Also available online.
-
Lydens, Z.Z. The Story of Grand Rapids. Grand Rapids: Kregel Publications, 1966.
-
Loretta Ortt Collection, #003, (Ms. Ortt was principal of Hall Elementary School from 1949-1967)
-
Central High School Collection, #178
-
Michigan One Room School House Records Collection, #229
-
Grand Rapids High Schools Collection, #316 (includes yearbooks)
-
Stocking School PTA Collection, #376
-
Board of Education Annual Reports
-
Search Grand Rapids Public Schools in the library Catalog for many other books and items related to the local schools.

 facebook
facebook














