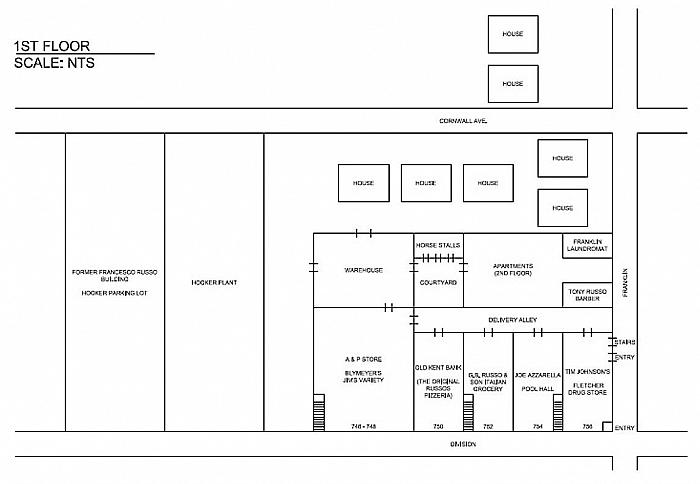Russo Building, Plan of 1st Floor
John and Frank Russo - 2010
The diagram shows the first-floor outline of the buildings in the block bound by S. Division, Franklin, and Cornwall. The various structures are named either by the business occupying the site or the use of the building.
Subjects
Full Details
| Title | Russo Building, Plan of 1st Floor |
|---|---|
| Creator | John and Frank Russo |
| Date | 2010 |
| Format | Computer Graphic |
| Notes | Title from document. John and Frank Russo drew the plan; Zach McIntosh created the computer graphic. |
| Location In Photo | Grand Rapids MI |
| Collection | Kim Rush |

