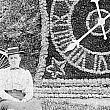The Lasting Influence of Eugene Goebel
by Rebecca Smith-Hoffman
The design framework that underlies the existing park and zoo areas was laid out during the superintendency of Eugene Goebel (1909-1928). A comparison of Goebel’s program statement in 1910 with the principles of Olmsted park design is revealing. In that year a perceptive Grand Rapids Press reporter described Goebel’s design intent as follows: “Taking the rolling hills and the bigness and spirit of nature as his motive Superintendent of Parks Eugene Goebel is making the entire new plan of decoration to conform to the breadth and natural beauty of the park. The approaches are not to look like a bit of artificial decoration tacked on to the park, but will be a continuation of the natural beauty and will preserve the harmony of the whole.” Goebel’s interpretation of natural beauty in terms of Olmsted’s principles is evident in the existing east and south meadows, the organically curving drives and walks, and the studied avoidance of formal design arrangement of the vegetation except in limited areas around buildings.
Goebel’s 1910 design statement for the park echoes the observation of planners Brunner and Carrère on Grand Rapids’ topography: “Because of its hills, its wide river valley, and its small creek valleys, Grand Rapids possesses all the elements of the picturesque.” An appreciation for the native Midwestern topography remained throughout the defining element of the Goebel design.
The 1910 Press article noted above continues “But just now the approaches to the park look as if some farmer were doing his spring plowing. The slope of the hill that had queer designs wrought in flowers and foliages and disported floral flags, flocks and things such as the wildwood never knew is all plowed up. They are changing the grade to make is slope naturally to the roadway. . . The conventional and ornamental flower gardens will be grouped about the new pavilion which stands on the site of the old greenhouses which have been carted away. A large lagoon now lies at the south of the pavilion, but when the improvements are in all completed, an artificial lake will cover a large area of the McNamara addition affording a beautiful waterfront to the pavilion while the south side of the building commands a sweeping panoramic view of the hills of John Ball. These hills are more beautiful in their natural outlines than any design of a landscape gardener could be and the new scheme of decoration will add to their dignity and beauty. The lagoon and the artificial lake will be bordered with trees and shrubs and will afford the attractiveness of water which John Ball Park has lacked. In short, the park will be up to date and metropolitan with nature as the dominating motive.”
Goebel also designed the motif of grassy meadow meeting forested bluffs, which remains a dominate design feature of the current park. Goebel described his design intent in this respect as follows: “One, who is even the most casual student of landscape effects, appreciates the fact that variety is the keynote of beauty in nature. A broad, unending level stretch grows monotonous in time, no matter how delightful may be its first immersion. Hills and mountains, too, seem twice as grand and imposing, the immensity is much more keenly appreciated, when the lowlands at the base may be included in the perspective, to enhance by contrast their magnitude.”
Vistas from the east of the forested John Ball Park bluffs remain to the present as a defining characteristic of the Grand Rapids central city, including Heritage Hill, the Downtown, and the Westside.
Goebel described his design intent for drives and walks as follows: “Another radical change is in the outline of the driveways. According to the new plan the main drive will skirt the east slope of the entire park sweeping gracefully about the natural curves at the foot of the hills. The new drive affords an entrance at the north which will extend around the park and will border the athletic field instead of cutting through it as it now does and will climb the hill at the south joining the park road and making a continuous circuit.” Existing components of the drives include the curved drive from Fulton Street to Park Street and the curved drive from Valley Avenue up through the middle ravine where it becomes incorporated in the zoo as the existing service drive and pedestrian path. The view from the east of the drive winding up through the ravine remains a significant design vista. A recently reconstructed component of the Goebel design is the hilltop drive up through the bluffs from the south.
Goebel’s work continues to the present to be the dominant motive in the landscape plan. The pavilion with its views to the south of the prairie meeting the line of wooded bluffs remains today, as do the north and south ponds with their plantings. Soil excavated from the pond basins was used as fill to raise the level of the plane and eliminate the swamp. The artificial lake was never completed and instead the McNamara tract was developed according to Olmsted principles as the east meadow, which also exists today in substantially its original concept; likewise the south meadow with its playgrounds, ball fields, and tennis courts. The rose garden to the north of the pavilion represents Goebel’s retention of formal ornamental arrangements in proximity to the building. Eugene Goebel’s work in John Ball Park remains largely intact because money previously spent on the park was diverted to the acquisition of more park land throughout the city during the 1910s and 1920s. The little money available during the 1930s was spent on maintenance and minimal programming, and during the 1940s the focus was on winning World War II and not on park development.

 facebook
facebook


