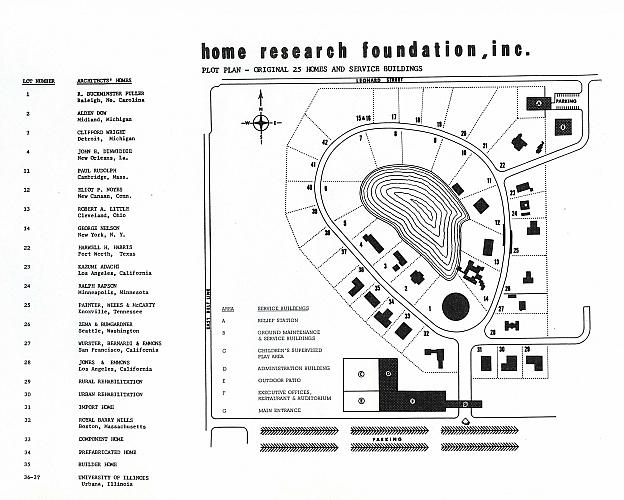Homestyle Center Map
1956
The Home Research Foundation map for the Homestyle Center shows the lake created in the center of the project that would have been surrounded by the homes designed by nationally famous architects. At the left is the list of the first phase of houses planned for the project.
Subjects
Full Details
| Title | Homestyle Center Map |
|---|---|
| Date | 1956 |
| Format | Map |
| Notes | Title by Cataloger. Map of the Homestyle Center, a concept of Jason L. Honigman, planned for Grand Rapids in the 1950s. The lake created for the Homestyle Center still exists at the Frederick Meijer Gardens and Sculpture Park, the property where the Homestyle Center would have been built. |
| Location In Photo | Grand Rapids, MI |
| Collection | Collection #354, History & Special Collections Dept., Grand Rapids Public Library |
| Rights | Reproduction and copyright information regarding this image is available from Grand Rapids History & Special Collections, Archives, Grand Rapids Public Library, Grand Rapids, MI |
| Institution | Grand Rapids Public Library |
| Physical Storage Location | Grand Rapids, MI |

