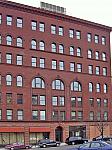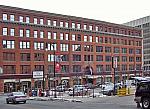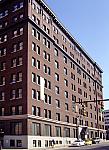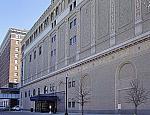
Furniture Exposition & Lodge Buildings, Downtown Area
by Tom Logan
published: March 24th, 2014
The height of commercial buildings in the downtown area is dependent on three factors: the elevator, the market for space; and the strength of building materials. The buildings that arose in the 1860s through the 1880s were built higher than the earlier two and three-story ones because the growth of the city created a market for more space. But there was a natural limit of four to five stories if the occupants and customers would have to walk up the stairs. Another technological factor was the structural strength of building materials. The use of cast iron for structural members started in the mid-nineteenth century in the U.S. Even in New York City heights were limited to five stories until after the Civil War, when rising land costs gave the incentive to go higher, joined with the strength of iron to allow the height (see Bibliography: Condit, American Building Art, pg 65.) In the 1870s, buildings over 200 feet tall appeared in New York.
In Grand Rapids, it was not until the 1890s that the pressure for intensive use of land pushed buildings to greater heights. As population growth continued unabated, projects began covering large foot-prints, and no doubt replacing a number of earlier, smaller buildings.
When everything important was concentrated in the downtown area, clubs and lodges were no exception. The Masonic Temple building at 21 Ionia NW, at the corner of Louis, was built in 1896. The Masonic hall was located on the top floors of this seven-story building, and the rest was devoted to furniture exposition by the owner, E. Crofton Fox. It was designed by local architect William G. Robinson. The Masons met here until their much larger new building at 233 E. Fulton street was completed in 1915.
The first furniture market was held in Grand Rapids in 1878, but it only led to the construction of specialized exhibition buildings in the 1890s and first decade of the 1900s. The five-story Waters building of 1898 (161 Ottawa NW) was large, covering half a large city block. A 6th story was added later. Except for the monumental arched entry-ways, the architecture is quite simple, with large three-window panels in a simple red brick grid. The fifth floor (and the added sixth) has more brick, setting up a different rhythm at the top of the building. Framing the bulk of a tall building with a base and top with more detail became a popular way of composing the mass of large buildings.
After the turn of the twentieth century, others followed: Klingman’s of 1904 (82 Ionia NW), Manufacturers’ of 1905 (126 Ionia NW), Furniture Manufacturers’ Building of ca. 1905 (17 Fountain NW), and the Keeler building of 1910 (60 N. Division). The 9-story Furniture Temple of 1912 (5 Lyon NE), depicted here, was smaller in footprint, but taller (7 stories originally, with 2 added later).The broad façade on Lyon shows rectangular windows simply “punched” into the flat brick façade above the one-story base. But the pattern of windows varies: the ends and the middle have pairs placed closely together but divided by brick. Other window pairs are not divided by brick, so they appear as larger square openings. Thus there is some variety to the pattern of the wall.
In 1926 we see a different solution. The Fine Arts Building, on Lyon at the river, has very few windows, but includes much more decorative detail than the others. Pilasters on the flat façade, and a smaller-scale colonnade of terra cotta trim at the top partly makes up for lack of windows. It bespeaks the development of improved artificial lighting, allowing for more flexibility for exhibits inside the building.
The Moose lodge at 144 S. Division was constructed in 1928, with a commercial use on the ground floor. It has terra cotta on the façade, including moose heads and other decorations indicating its original use. It incorporated a third floor with high ceilings for the main meeting facility.
Bibliography
- Carl W. Condit, American Building Art: The Nineteenth Century, New York: Oxford University Press, 1960.
Items available at the Grand Rapids Public Library for circulation
- Virginia and Lee McAlester, Field Guide to American Houses, New York: Alfred A. Knopf, 1984.
Items available in the History & Special Collections Dept., Grand Rapids Public Library
- William J. Etten (compiled and edited), A Citizens’ History of Grand Rapids Michigan, Grand Rapids: A.P. Johnson Co., for the Campau Centennial Committee, 1926.
- James Van Vulpen, Grand Rapids Then and Now, Grand Rapids: Grand Rapids Historical Commission, 1988.
- Past Perfect, Inc., Downtown Grand Rapids Central City Survey, Phase III: Historical and Architectural Survey, July 2000. (Also available at City of Grand Rapids offices)






 facebook
facebook