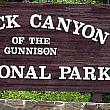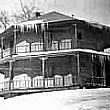
Gunnison's Octagonal House
by Shirley M. De Boer, Grand Rapids Historical Commission
published: May 13th, 2012
In the mid-1840s, both Lt. John Williams Gunnison and his brother-in-law, William Peaslee, a former ship’s captain, came with their families and made their homes in the village of Grand Rapids. John’s elder sister, Sophira Gunnison had married Peaslee in 1831 at Goshen, New Hampshire. At the time of their settlement, Grand Rapids extended over about forty acres with Bridge Street on the north, Monroe on the south, Division on the east and the river on the west. Communication with the outside world was by way of the Battle Creek stage, by river or by lake. Peaslee, a local manufacturer, served as president of the village in 1846 and also built the town’s first fire engine. The Gunnison family commissioned Peaslee, perhaps with the aid of Ira Jones, to build the town’s first known octagonal residence. (Find more information to your right in Related Items)
Octagonal houses, known for centuries, became a popular building style in mid-19th century America, especially in Western New York. The eight-sided house was thought to have many advantages. Inside, the structure "facilitated communication between rooms and produced an economy of space by eliminating lost areas in square corners…it cost less to construct and was easier to heat and cool…windows captured sunlight and breezes from any and all directions." Outside, the "house looked well from all sides and offered much less resistance to the wind." Gunnison’s octagonal house was built in the earliest stage of the new trend for the eight-sided house and was referred to as "a mansion of the ante-bellum days."
Interior details are unknown. However, this sample floor plan illustrates quick, easy access to rooms on the lower level. Since the chimney was central it may be assumed that the stairway to the upper floor was nearby. A rectangular shaped addition was sometimes built adjacent to one of the eight panels on the lower level and used for the kitchen or woodshed. Facing Butterworth Street, the house was numbered 114 before the 1912 street numbering change and 706 Butterworth afterward. The residence and adjoining property was named Valmaria for Mrs. Deloney and daughter Maria. The acreage was referred to as a plantation and slaves may have worked the land. The 1850 U.S. census for John Gunnison's household enumerates two Dutch females, ages twenty and fourteen, who were apparently servants.
It is clear that the house belonged to John Gunnison until after his death because an 1855 plat map reveals his ownership of the entire SE 1/4 of section 26 in Walker Township. Baxter, in his 1891 history, credits Ira Jones with building the house but family information indicates that John Gunnison’s brother-in-law, William Peaslee, erected the Gunnison home. In 1880 and after, Peaslee lived with John Gunnison's brother, Albert R. Gunnison in California; Albert's son Samuel V. Gunnison, related hearing conversations about Peaslee having built the octagonal house for Gunnison. This agrees with the article in the 1909 Grand Rapids Press by Harry W. Musselwhite. The name Ira Jones was not found in deeds until 1867.
This diagram illustrates the early period of cobblestone masonry. No. 1 is a Quoin--set in opposite directions, these bricks form eight corners, No. 2 is the Sill, No. 3 the Lintel, No. 4 the Date Stone and No.5 the Step. Left from the ice age, field stones were gathered on an animal drawn sledge or stoneboat. Cobblestones suitable for use as building material measured from 2 1/2 to 10 inches, or, ones that could be held in the hand. This made use of an otherwise wasted resource. For a ten hour day, mason's earned $1 to $1.25 and a noon meal. The middle and late periods of cobblestone masonry each had specific attributes using lake washed stones, choosing color, sizes and stone shape and making diagonal or herringbone patterns.
With a pony for each of his three children and his assignment nearly finished, John Gunnison was anxious to be with his family. That was not to be; in 1853 the Captain and seven others were brutally massacred and left to the wolves near the Sevier River in Southwest Utah. We may now come to appreciate the Gunnison family's presence in what was a village of scant population in the 1840s to a metropolitan area of nearly 800,000 in 2012. As early as 1855, plans were made to divide the potential cranberry farm acreage into sellable parcels, but for years drainage issues prevented land transactions. After Gunnison's death, the shattered family moved south, but returned from time to time and lived in other Grand Rapids residences.
In 1874 Grand Rapids had roads named for Peaslee, Gunnison and Delony. On the west side, both Gunnison Avenue and Delony Street still exist, but Peaslee moved his family to California in the 1860s and Peaslee Street became Park, which leads to John Ball Park. Delony Gunnison was a lad of five years when his father was murdered. With a widowed mother and two sisters, he grew up to become a Grand Rapids real estate and loan agent, a profession predetermined by his father's property investments. An 1884 Kent County deed confirms Delony's decease. The octagonal house eventually became a rental property for several years and was torn down during the Urban Renewal Program of the 1960s.
The Valmaria residence served Grand Rapids well for over a hundred years. It is a distinctive part of Grand Rapids history remembered not only for the extended part it played in the city's growth but also for the man who was misunderstood by those who did not know of his mid-19th century dream to cultivate a cranberry farm. Gunnison was a respected friend and neighbor of Grand Rapids citizens. Had his family lived in their residence until the 1880s, his octagonal home may have been surrounded with a much different view--that was not to be. His work was done, his death was instant, and his life was but a memory to his family and friends. The provenance surrounding Valmaria endures.
Bibliography
Items Available for Circulation from the Grand Rapids Public Library
- Anders, Judith A. The Loren Andrus Octagon House 1860, Washington, Michigan: Myths, Facts and Legends. Color House Graphics, 2003.
Author Bibliography
Bibliography and Endnotes, Captain John Williams Gunnison

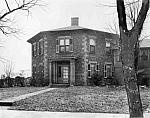
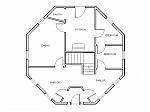
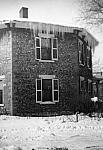
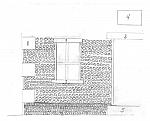

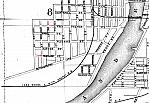
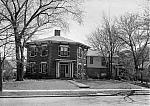
 facebook
facebook