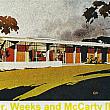
The Homestyle Center: Grand Rapids' Lost Theme Park
by Richard Vettese
published: March 29th, 2011
One magazine article of the 1950’s called it an “outdoor museum for houses.” The Detroit Times called it “the world’s most wondrous village. . . combining the creative ideas of the nation’s leading designers of modes and methods for better living.” Homes would range in price from $8,000 to $200,000, and were to be designed by some of the country’s greatest architects including R. Buckminster Fuller, Alden Dow, and Paul Rudolph. Experts in interior design and landscape design would also contribute to the project. The Homestyle Center would be located on 80 acres of land just northeast of Grand Rapids where the UAW Headquarters Building is located, adjacent to the Frederik Meijer Gardens and Sculpture Park. The Center was expected to be a major tourist attraction, drawing over a million visitors and raising over $39,000,000 annually for the area. It was anticipated the Homestyle Center would welcome as many visitors as Greenfield Village. (Find more information to your right in Related Items)
The project was conceived by Detroit realtor Jason L. Honigman, whose dream of coordinated and integrated home research led to the birth of the project and the Foundation. Honigman, vice-president of the Market Realty Company, which had purchased the Pantlind Hotel a few years earlier, believed furniture was shown to its best advantage in a home setting. At that time Grand Rapids was recognized as the capital of quality furniture design, styling, and manufacturing.
Arleigh “Bud” C. Hitchcock, who became the Foundation Executive Director, successfully promoted the project. He scheduled information about the Center on major national television and radio programs with all the important professional magazines picking up the story. The Homestyle Center was highlighted on NBC’s Today and Home Shows. Major articles appeared in Architectural Record, Interiors, Arts & Architecture, House & Home, and American Builder.
By 1956 the Design and Standards Committee had completed all the preparatory work on twelve home designs to be included in the Homestyle Center, with an additional thirteen homes to be included in 1957. The second group of twenty-five homes was to be built in equal numbers during the next three years with the Center complete by 1960. The first group of homes would be functionally designed for urban, suburban, and country living.
The design by Paul Rudolph, reflecting the open living of the southwest Gulf Coast, had three bedrooms, two baths, contained about 1600 sq ft, and cost $20,000. Rudolph used plastic panels, mechanically lifted, which could convert the house into a completely enclosed or open pavilion; natural light is by a peripheral skylight.
Designed homes were to reflect all areas of the country and eventually foreign architects were to be invited to participate. Kazumi Adachi of Los Angeles designed a distinctive exhibition home for the southern section of the West Coast demonstrating the Oriental influence so strong in California.
The home developed by Alden Dow, of Midland, Michigan was for the Midwest while Harwell Harris’s luxurious home for the Southwest was designed with considerations for temperature and an arid climate.
The Zema & Bumgardner home, for a young growing family of the Pacific Northwest, utilized structural characteristics consistent with the natural materials of the region. Other design team members included architects John E. Dinwiddie of New Orleans, Eliot Noyes of Connecticut, and Pietro Belluschi, the Dean of M.I.T’s College of Architecture.
George Nelson, of New York, fashioned a home of identical cubes that could be put together in any manner the homeowner desired. A house on stilts used the lift-slab method of concrete construction, including a front-yard swimming pool, was designed by Robert A. Little of Cleveland, Ohio.
Included was a raised cottage covered by a geodesic plastic dome with awning-like units to shade specific areas designed by R. Buckminster Fuller. Eliot Noyes of Connecticut designed another, a concrete-domed house resting on four piers. It appears that Frank Lloyd Wright was also invited to participate but would only agree if he could be in charge of the whole project.
After the first fifty homes had been constructed, it was planned to replace five to ten of them each year with newer designs. The Homestyle Center would be a permanent self-perpetuating program to raise home living standards. Furniture and furnishings would be as diverse and comprehensive as the home designs. All homes were to be redecorated annually, and appliances and furnishings would be replaced as better and newer models were designed and marketed.
The Home Research Foundation closed its offices in the Pantlind Hotel in May 1957. The Homestyle Center was never built, but today people can still see the original lake around which the homes were to be built; the UAW Headquarters Building overlooks the lake, and it is just adjacent to the Frederik Meijer Gardens and Sculpture Park. Many of the chosen architects constructed their designed homes in other areas of the United States where they became landmarks of mid twentieth century architectural design.
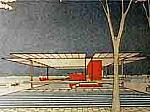
An "Outdoor museum for houses" is what one magazine call the Homestyle Center planned for the 80 acres where Meijer Gardens & Sculpture Park stands today. Nationally know architects designed the planned homes, which would feature the latest in decoration and Grand Rapids furniture.
Bibliography
Items Available in the History & Special Collections Dept., Grand Rapids Public Library
- Collection #354: The Arleigh C. Hitchcock Homestyle Center Collection.
Books available from the Grand Rapids Public Library
- DeAlba, Roberto. Paul Rudolph: the Late Work. Princeton Architectural Press, 2003.
- Books about Alden Dow
- Books about R. Buckminster Fuller
- Books about George Nelson
- Over 3000 books on the subject of Architecture

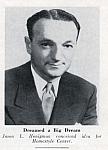
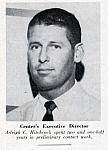
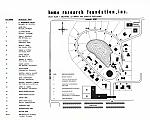





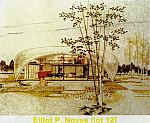
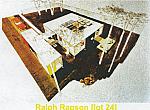
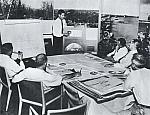
 facebook
facebook

