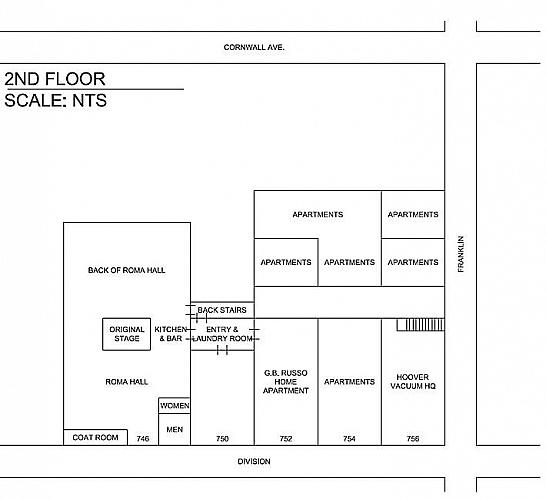Russo Building, Plan of 2nd Floor
John and Frank Russo - 2010
The diagram shows the second-floor outline of the buildings in the block bound by S. Division, Franklin, and Cornwall. The Russo apartments are shown as well as Roma Hall, which was owned by the Russo family. The only business is Hoover Vacuum, located at the corner of S. Division and Franklin.
Subjects
Full Details
| Title | Russo Building, Plan of 2nd Floor |
|---|---|
| Creator | John and Frank Russo |
| Date | 2010 |
| Format | Computer Graphic |
| Notes | Title from document. John and Frank Russo drew the plan; Zach McIntosh created the computer graphic. |
| Location In Photo | Grand Rapids MI |
| Collection | Kim Rush |

