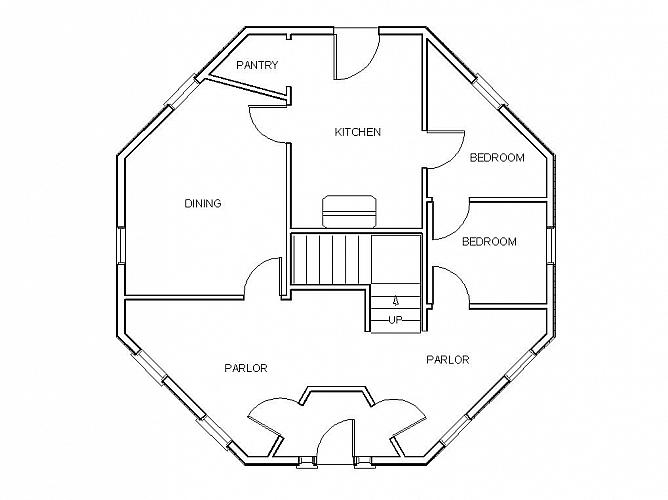Gunnison Octagonal House Floor Plan
David J. De Boer - 2012
The floor plan suggests the plan of the lower floor. The parlor is at the front immediately available from the front entry, the kitchen placed at the back has a rear entry, and the stairs to the second floor are placed in the center of the house.
Subjects
Full Details
| Title | Gunnison Octagonal House Floor Plan |
|---|---|
| Creator | David J. De Boer |
| Date | 2012 |
| Format | Computer drawn illustration. |
| Notes | Title by contributor. Floor plan is based on outside appearance from photographs. |
| Location In Photo | Grand Rapids MI |
| Rights | Reproduction and copyright information regarding this image is available from David J. De Boer, Grand Rapids, Michigan. |

