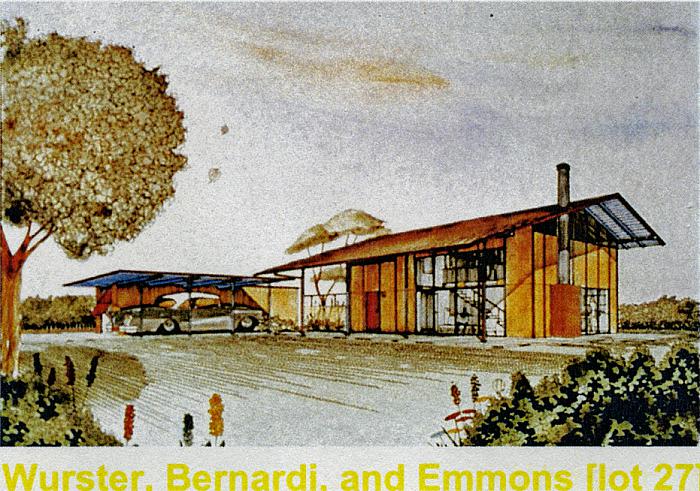Wurster, Bernardi, & Emmons Design, Color
1956
Known for the California designs, Wurster, Bernardi and Emmons designed a two-story house with large floor-to-ceiling windows at the front. The roof provides a wide overhang the protects a paved area. The typical California carport is detached. This home would have been built on Lot 27.
Subjects
Full Details
| Title | Wurster, Bernardi, & Emmons Design, Color |
|---|---|
| Date | 1956 |
| Format | Architectural rendering |
| Notes | Title by Cataloger. Wurster, Bernardi, & Emmons was an architectural firm that designed for the Homestyle Center, a concept of Jason L. Honigman, planned for Grand Rapids in the 1950s. In 1950, William Wurster was named dean of the UC Berkeley Architecture school. In 1959, he orchestrated the creation of the UC Berkeley College of Environmental Design, which brought the three schools of architecture, landscape architecture and urban planning into one organization. |
| Location In Photo | Grand Rapids, MI |
| Collection | Collection #354, History & Special Collections Dept., Grand Rapids Public Library |
| Rights | Reproduction and copyright information regarding this image is available from Grand Rapids History & Special Collections, Archives, Grand Rapids Public Library, Grand Rapids, MI |
| Institution | Grand Rapids Public Library |
| Physical Storage Location | Grand Rapids, MI |

