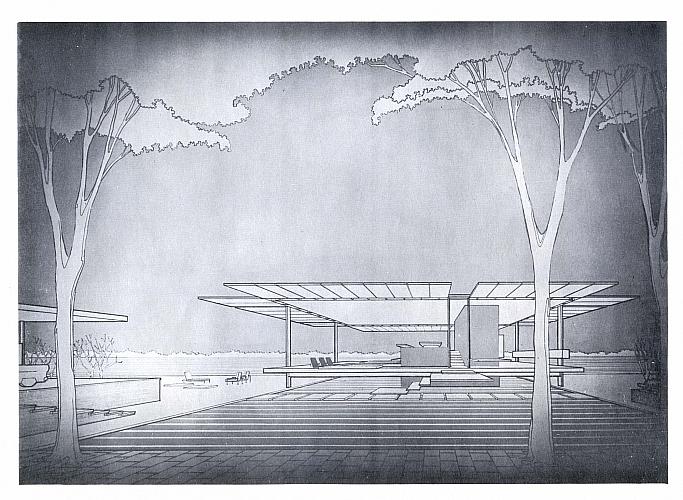Paul Rudolph Design
1956
This exceptionally modern concept by architect Paul Rudolph of Massachusetts shows a house designed for a warm climate. There are no windows, and the walls are raised to expose the interior to the outdoors. This home would have been built on Lot 11.
Subjects
Full Details
| Title | Paul Rudolph Design |
|---|---|
| Date | 1956 |
| Format | Architectural rendering |
| Notes | Title by Cataloger. Rudolph was one of the many architects who designed for the Homestyle Center, a concept of Jason L. Honigman, planned for Grand Rapids in the 1950s. |
| Location In Photo | Grand Rapids, MI |
| Collection | Collection #354, History & Special Collections Dept., Grand Rapids Public Library |
| Rights | Reproduction and copyright information regarding this image is available from Grand Rapids History & Special Collections, Archives, Grand Rapids Public Library, Grand Rapids, MI |
| Institution | Grand Rapids Public Library |
| Physical Storage Location | Grand Rapids, MI |

