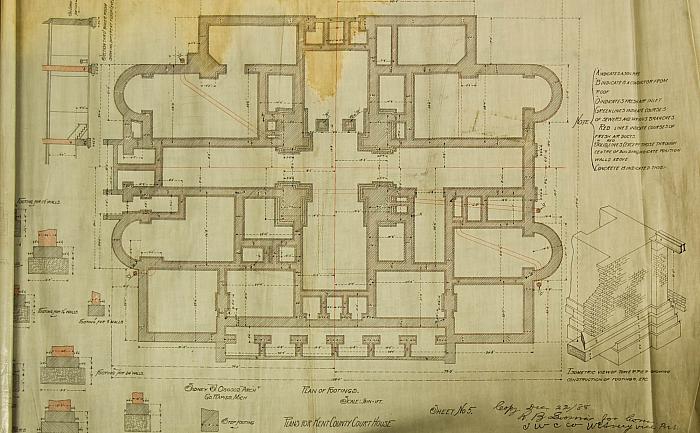Kent County Court House, Plan of Footings
Sidney J. Osgood - 1888
The architect's drawing, labeled sheet #5, shows an outline of the plan, and the outline of the four round towers on Kent and Ottawa Sts. can be seen. At the left are cross sections of the footings for the walls, and at the right an isometric view of the tower pier. Every page of the plans was drawn and labeled by hand. A stain is visible in the center and on the left side at the top of the page.
Subjects
Full Details
| Title | Kent County Court House, Plan of Footings |
|---|---|
| Creator | Sidney J. Osgood |
| Date | 1888 |
| Format | Document |
| Notes | Title from document. R. B. Loomis was Chairman of the Building Commission; W. E. Avery was vice-president of the Western Construction Co. |
| Collection | Community Archives and Research Center |
| Rights | Reproduction and copyright information regarding this image is available from Community Archives and Research Center (CARC), Grand Rapids, MI |

