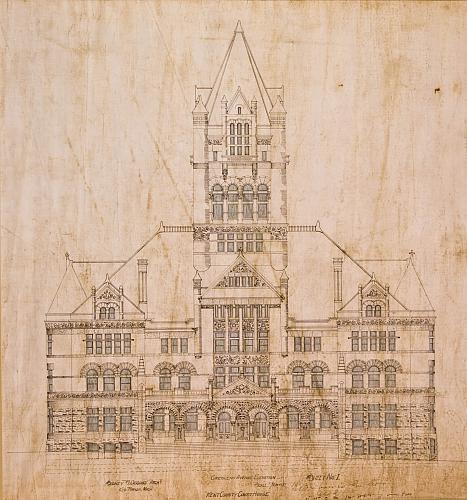Kent County Court House, Crescent Ave. Elevation
Sidney J. Osgood - 1888
The architect's drawing, labeled sheet #1, depicts the main entrance of the court house. The double entrance is framed by six round-topped arches. Arches also top the four sets of windows on the second floor, and four arched windows are located in the tower. The facade of the building is symmetrical which is not typical of the Richardsonian Romanesque style.
Subjects
Full Details
| Title | Kent County Court House, Crescent Ave. Elevation |
|---|---|
| Creator | Sidney J. Osgood |
| Date | 1888 |
| Format | Document |
| Notes | Title from document. |
| Location In Photo | Grand Rapids, MI |
| Collection | Community Archives and Research Center |
| Rights | Reproduction and copyright information regarding this image is available from Community Archives and Research Center (CARC), Grand Rapids, MI |
| Institution | Community Archives and Research Center |
| Physical Storage Location | Grand Rapids, MI |

