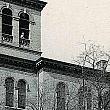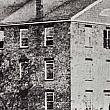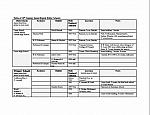
Italianate Style Architecture
by Thomas R. Dilley
The 1867-68 Central High School building is a good example of the mid-western version of Italianate. The style is characterized by brick or stone construction, often on a raised basement, to provide additional height. Towers, often off center, are common, and almost always project at least one story higher than the central block. Windows are typically large, double-hung, and though rhythmically placed, are not necessarily bilaterally symmetrical. Windows are typically hooded with prominent caps over the tops, often of stone, masonry or sometimes-crafted sheet metal. It is usually true that the look of the windows changes from floor to floor, with the caps over the windows becoming progressively somewhat more elaborate from the bottom to the top of the building. The shapes of the windows are typically rectangular, but with either curved, or segmented tops on the lower floors, and simple round arches on the upper floors. There are often fully engaged pilasters built in, sometimes quite subtly, into the corners of the building, and between blocks of windows. Many of the buildings in this style, especially those of brick construction, were eventually, if not originally painted.
There are some aspects of the Central High School building that may also support the idea that its designer/builder, while fully acquainted with the Italianate style from various plan books at his disposal, was no slave to the finer details which are often seen in better, somewhat later examples of the style. The look of the tower, for example, including the pitch of its roof is not a great example of the true Italianate, and may be an example of what I am talking about here. A carefully trained architect, schooled in all aspects of the historical styles so popular at this time, would have met all of the demands of his client within the somewhat strict confines of the style, and would never have deviated from it in the way that the tower suggests. The building would have also been given a bit more ornamentation, though this may have been a cost-cutting concession.
So, the school building is clearly in the Italianate. There are, admittedly, some of the fine details (and there aren't that many on this particular building, probably because those details cost money that the School District did not want to spend) that have a very definite classical origin, such as some of the moldings, and some of the decorative motives around the entrances and at the top of the tower. The selection of the Italianate for the school building was a smart one, which probably explains why there were many other such buildings built for schools around the United States at this time (there may have been, in fact, pattern books devoted exclusively to school designs).
The advantages that this style had over the Greek Revival or rarer Federal were that it more easily accommodated the boxy floor plan arrangement which a school would require, allowed for greater numbers of large windows, could easily be built to three or four stories (something which never could occur in the Greek Revival), was almost always constructed of stone or brick, and so was more durable, and, at least from a stylistic perspective, offered a community the opportunity to build a school in a style which was viewed as "newer" than was the Classical Revival, which had been used in the US beginning in the late colonial era. To my eye, many Greek Revival buildings of this era are more attractive than some of the rather forbidding looking Italianate, but it is hard to dispute the fact that a large, relatively efficient school building would be easier, and probably cheaper in the Italianate than in Greek or Classical.
Architectural Profession
The architectural profession was in its distinct infancy in the United States at the middle of the 19th century. Before that time, and in areas away from the east coast after that, little in the way of formal architectural training was thought necessary for one to act as an architect. Instead, many of the structures built in this era, great and small alike, were actually planned and designed by men (I do not know of any women active in this field at this time) who possessed no academic training in the field (little was available in the US, in any event), and who often did so as part of an agreement to actually construct the building designed. The idea that a local, or even contract architect (at least in the sense that we think of one today) was involved in the planning of the building is, therefore, in many ways a bit of a stretch.
Like many other nascent professions of the time, including the law, where many of those trained did not attend a school in the way that they would today, but rather served an apprenticeship under an established practitioner for a time to learn the trade. Though the law practice had a review process at this time (that is, those who "read" law were still subject to the acceptance or rejection of the local court), no such standard existed for architects. This shortfall, which sometimes had unfortunate results, was the primary driver behind the establishment of formal architectural training in the US, and ultimately, after the turn of the 20th century, the licensing of architects by the states. All of this was pushed by the early version of the AIA, which strove to create a genuine mantra of professionalism among architects.
Architects, like all humans are likely to repeat large parts of a design that worked out well in a different building. This is often written up as "working in a consistent style", but I have long felt that this is as much attributable to the grind of quickly and cost effectively producing a design for a demanding client, who may or may not know that the design handed to him bears a striking resemblance to the designer's last project, but who wants the design work completed quickly and cheaply, or he will find someone else to do it.
Popular 19th Century Architectural Styles
Aside from the huge number of vernacular structures of all kinds that were built in the US at this time, two of the most popular forms, which these builder-designed structures took were the Greek Revival, and the Italianate, particularly in the 1850s to the end of the century. There are a couple of reasons for this. First, there were source books of detailed drawings in both styles widely available at the time. These exist today, but are scarce, for the primary reason that they were literally used to pieces by the builders. There are few Greek Revival homes in the United States which survive from this period, including all of the structures in Grand Rapids, which do not betray a heavy reliance on these sorts of design sources. The Italianate, which came to prominence in the years after the Civil War, was likewise heavily covered by these plan books, particularly relating to houses, both large and small.
There is something else about the use of each of these styles that may be revealing. Each of them is fairly simple in format and construction, and present floor plans that can be surprisingly similar to one another. Most of the constructed structures had been customized somewhat by the builder, whether for stylistic purposes (uncommon), or more likely to trim the cost of the construction of a house or other building, by presenting, for example, poorly proportioned columns on a front portico (which the builder may have created himself), or spacing them improperly. Both Greek Revival and Italianate could be effectively used by a moderately well-trained builder, to produce a serviceable building that could easily be customized for a client's particular needs. Their use did not require the installation of some of the more baroque features present in the academic versions of the Greek or Classical revival, or in the High Victorian. So not only would they have met the desired look of an early school here, but would have been entirely possible in the hands of a competent builder.

 facebook
facebook














