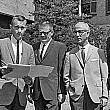The Home at 411 East Fulton Street
 In 1883, Harry Widdicomb, president of the Widdicomb Furniture Company, built a home on the northeast corner of Fulton and Prospect. The address was 369 East Fulton. Widdicomb remained in the house until 1893, a year marked by a dramatic national economic recession. Widdicomb then moved to Cherry Street, another area with high property values, and sold the Fulton Street residence to Delos A. Blodgett Sr. Blodgett died in 1908, but his widow, Daisy, and son, John. W. remained in the home until 1927. In 1912 (the year all Grand Rapids street addresses changed), the address became 411 E. Fulton. The house remained vacant from 1928 to 1935 and was then torn down.
In 1883, Harry Widdicomb, president of the Widdicomb Furniture Company, built a home on the northeast corner of Fulton and Prospect. The address was 369 East Fulton. Widdicomb remained in the house until 1893, a year marked by a dramatic national economic recession. Widdicomb then moved to Cherry Street, another area with high property values, and sold the Fulton Street residence to Delos A. Blodgett Sr. Blodgett died in 1908, but his widow, Daisy, and son, John. W. remained in the home until 1927. In 1912 (the year all Grand Rapids street addresses changed), the address became 411 E. Fulton. The house remained vacant from 1928 to 1935 and was then torn down.
.jpg)
The lot sat empty until it was purchased by the American Box Board Company (later the Packaging Corporation of America), which erected its headquarters on the site in 1956. The address changed again at that point to 415 E. Fulton. Davenport University bought the building in 1966 and dedicated it as the Cook Administration building in 1985.
The 1912 Sanborn Insurance map shows the Widdicomb - Blodgett home circled at the far left.
The following story appeared in the Grand Rapids Press, 9/20/1935, pg 24
Old Mansion to be Razed
The fine old mansion at 411 Fulton St. E, property of Mrs. Delos A. Blodgett, soon will be turned over to the wrecking crew and another local landmark will have disappeared. Both Widdicomb and Blodgett were associated with the lumber business, which accounts for the collection of fine wood in the structure. The dining room is paneled within three feet of the ceiling with beautifully grained mahogany, hand carved by skilled artisans. The high double doors from the front hall and the drawing rooms are of solid mahogany panels.
Two point of special interest are the fireplace and mantel at the west end of the room and the china cabinet or buffet, which extends halfway across the north walls. A mantel of rare beauty is a mosaic of tiny oblong pieces of iridescent tile. H.S. Harkness of the Capitol City Wrecking Co. who also is an architectural specialist said he dreaded to apply the hammer to it. “It seems like a desecration,” he remarked.
The elaborately carved woods in the drawing rooms and library are of butternut, walnut and cherry, polished to a dull satin finish. In the various rooms on the three floors are beautiful old mantels of onyx and mahogany. There are seven tiled bathrooms.
After the death of Delos A. Blodgett the house was occupied by John W. Blodgett and family, following a fire in their home at Cherry St. and Madison Ave. They remained there until Brookby House was built at Fisk Lake.
Later the house was sold to Willis T. Gridley and was the headquarters of a company purporting to be engaged in obtaining for the heirs of Anneke Jans Bogardus, early settler of New York, a share in property now occupied by New York skyscrapers.
From 1933 to 1935 the house was occupied by Mr. and Mrs. Peter Kleynenberg as the location of their School of Fine Arts.
The work of wrecking the old mansion will start early in October, the carriage house and caretakers quarters being the first to go.

 facebook
facebook


