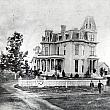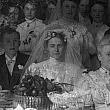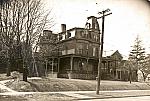
Architectural Syle of the Clark Mansion
by Thomas R. Dilley
The Clark mansion, originally situated on Sherman Street in southeast Grand Rapids, was built on farm property owned by real estate and wholesale grocery tycoon, Melvin J. Clark, and his wife, Emily Jewell Clark. At the time of its construction, in the mid to late 1870s, the property was a mid-sized, working farm, as is illustrated by the presence of a barn to the west of the house, all situated close enough to the city to allow the residents to pursue active business and social lives there. The house was built in the Second Empire style, a format which was briefly and wildly popular among the then burgeoning merchant class in the Eastern United States at about the time of the presidency of Ulysses S. Grant. The Second Empire style takes its name from the reign of Napoleon III in France (1852-1870), where the style was successfully employed in the radical redesign and reconstruction of the City of Paris by the Baron Haussmann. The style is most readily identified by the use of the distinctive mansard roofline, a device pioneered in France, both functional and aesthetically pleasing, which enclosed the uppermost story of a structure within the roof, and allowed the placement of usable space there, lighted by prominent dormered windows.
The Second Empire style first arrived in the United States in the mid-1850s, in the design of one or more of the great cottage-mansions at Newport, Rhode Island, by architect Richard Morris Hunt, the first American graduate of the French Acadamie des Beaux Arts. The actual life of the Second Empire style in the United States was relatively brief, running generally only between about 1855 and 1880, thereafter being subsumed by the emergence of the more widely successful Victorian Italianate style, of which the Clark house is also a fine example. The Italianate offered many of the same decorative qualities as the Second Empire, but was less exuberant in its design, and therefore, less expensive to execute. Though several houses in the Second Empire style were originally constructed in Grand Rapids during the post-Civil War era, none, including the Clark house, survive.
As has been noted, the raised, mansard roof of the Clark house is a clear moniker of the Second Empire, as is the presence of the "French Curb", the prominent, bracketed cornice at the eaves of the roof. Coming late in the Second Empire stylistic period, the Clark house also shows many of the characteristics of the Italianate, including the asymmetrical massing of the house, the placement of large, often paired windows, heavy decorative cornices over the window openings, the presence of off-center towers, and the appearance of relatively small porches on the front and side of the house, framed with chamfered, stick-like posts decorated with elaborate brackets. The overall construction of the house is in brick masonry, very typical of the Second Empire style, and typically found in early, transitional examples of the later, Italianate. The house also sits on an elevated foundation, likely constructed of the then new cement blocks, faced with cut stone, designed to accentuate the vertical prominence of the structure, and again, to provide additional, usable space at the basement level.
The later picture of the house, dating from the 1920's, at the time that the property had been dedicated by the Clarks to the construction of the Clark Memorial Home, shows the house after significant modifications to its original appearance had been made, including a complete re-facing of the structure in the wood, clapboard siding very typical of the later Victorian, and the 1920 expansion of the formerly abbreviated front porch. These changes, more likely cosmetic than structural, reflect the desire of the Clarks to retain a fashionable appearance in the house during their many decades of residence.

 facebook
facebook





