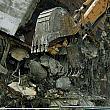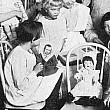
Architectural Highlights, former D.A. Blodgett Home for Children
Designed by Asbury W. Buckley of Chicago, this 1908 Neoclassical style edifice features rose brick with white semi-glazed terra cotta detailing. A U-shaped four-story structure, the Blodgett building sits on a raised first-level defined by a terra cotta water table—a projecting ledge or molding along the side of a building, designed to throw off rainwater. A massive classically detailed terra cotta cornice appears to be supported by majestic Corinthian pilasters that rise from the water table to the cornice at the corners of the structure. All window openings are square-head; at the second floor the openings are capped by half-round terra cotta insets with terra cotta keystones—a central stone, sometimes carved, in the curve of an arch—and have bracketed terra cotta sills. At the third and fourth floors the openings are terra cotta sills and hood moldings. At the west elevation there is a large entry flanked by terra cotta columns supporting a round terra cotta arch with an oversized keystone around a half-round transom window. The building also features a full-height portico with four massive terra cotta Corinthian columns and a terrace with terra cotta balusters. Noteworthy interior features of the building include the original terrazzo flooring; an ornate cast iron staircase; plaster columns with ceiling ornamentation and quarter-sawn white oak wainscoting.The Victorian gardens in front of the building were symmetrical and provided beauty for the orphanage residents as well as for the neighborhood.

 facebook
facebook




