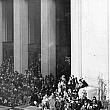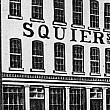
Early Grand Rapids Opera Halls and Theaters
by Albert Baxter
Squier’s Opera House
Built in 1859 by John W. Squier, it was the first regularly appointed theater in Grand Rapids, and was almost constantly in use as a theater, for lectures, and public exhibitions until it burned in 1872. During that time it was the only appropriately seated, furnished and equipped theater, and was a popular place of resort.
Powers’ Grand Opera House
Built by William T. Powers in 1873, it was opened by McVicker’s Theatrical Company May 12, 1874. This was the first fully equipped modern opera house erected in Western Michigan. It was on Pearl Street, in the Arcade Block, a five story brick building which together with the opera house cost upward of $100,000. The opera house as originally built consisted of three tiers, the main floor being one story above the ground, and had a seating capacity of about 1300. In 1884 Mr. Powers enlarged it by dropping the lower floor to the ground and converting the original lower floor into a gallery, thereby making the auditorium to consist of four tiers which were designated parquet (part of the main floor of a theater from the orchestra pit to the parquet circle) and parquet circle (part of the main floor of a theater that is under the balcony), dress circle, balcony and gallery. Ample ways were furnished for ingress and egress by a main hall of large proportions on each floor of the building, so that the largest audience ccould be dispersed in less than five minutes.
The house at the time the enlargement was made was thoroughly refitted and seated with improved folding chairs, new scenery, drop curtains, and stage paraphernalia provided at a cost of about $10,000. It then seated over 1600 people. The auditorium was 61 by 66 feet in size. The stage was 33 by 61 feet with scene loft 60 feet in height, and was fully equipped with pulleys and tackle sufficient to handle any modern drops and special scenery. The house was also provided with a stand pipe and hose connected with the city water pipes for fire protection. It was heated by steam and lighted by both gas and incandescent electric lamps.
Smith’s Opera House
William B. Smith opened Ball’s Adelphia Theater at 68 Waterloo Street, October 25, 1875, and closed it July 17, 1885. That was not a large theater, but had very steady patronage. April 25, 1885 he began excavating at 62 Waterloo Street for Smith’s Opera House which was completed and opened September 7, 1885. Its cost was $45,000. The building was 55 by 132 feet on the ground. The lobby and front offices were paved and floored with English tiling, and lighted with electric lights. The theater proper was lighted with gas and seated with Andrews folding chairs. The entire building was heated by steam. The theater was situated at the street corner and on the ground floor. The stage was 26 by 42 feet, and nicely equipped. On each side were five upholstered private boxes. The flats were 24 by 18 feet, and the proscenium arch 32 feet high. It had six commodious dressing rooms and a large orchestra room. Seating capacity—parquet and circle, 550; balcony, 260; gallery, 500; private boxes, 56; total 1316. The stage was equipped with all modern improvements and fitted for the projection of all classes of theatrical plays. The building was of a pleasing style of architecture, and though not the largest, this theater was among the handsomest in the country.
Redmond’s Grand Opera House
Built by T. H. Redmond, it opened September 18, 1882 by the Madison Square Theater Company. The interior was elaborately and richly finished and furnished. In style and in capacity it was among the first class theaters of the country. It had seating for about 1400 people with entrances and exits sufficient for the rapid clearing of the house in case of emergency. The stage was 34 by 60 feet and thoroughly equipped with all essential appliances. The seats were folding opera chairs of the best styles. There were eleven dressing room nicely furnished, the lighting was electric, and the heating was done by steam. It had a stand pipe and hose ready for use in case of fire. Outwardly the building was an imposing structure, 60 feet front and about the same height. Its architecture was tasty and attractive. It was situated at 117-121 Canal Street.
Hartman’s Hall
An assembly room not excelled by any for public entertainment in the state, owned and managed by C. S. Hartman, and located at the corner of Ionia and Fountain Streets. It was opened December 12, 1887. Its cost, including heating and furnishing was about $50,000. It was on the ground floor, three-stories high, 88 by 132 feet in dimensions, and had a large gallery. Its regular concert seats numbered 2300 besides which it was supplied with chairs to accommodate a convention audience of over 4000 persons. The platform was without scenery, 25 by 45 feet. The hall was well ventilated, and acoustically its construction was excellent. It had all needed accessories of ante-rooms, ticket office and check-rooms. In connection with it was a lecture room with a seating capacity of 500 or more, and to this were attached a kitchen and a full set of ante-rooms. Hartman’s Hall was in the building called the Shepard Block, built in the same year, and in which were also safe deposit vaults and several stores, offices and other apartments.
Note: Hartman's Hall later became Lockerby Hall and then the Auditorium.
(Excerpted from Baxter's History of the City of Grand Rapids)

 facebook
facebook
